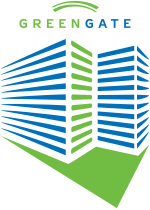WELCOME TO GREEN GATE

a unique office living experience
IN HARMONY WITH NATURE

the expansive natural green
of the vertical gardens
ENDLESS RHYTHM OF LIFE

a living courtyard
adaptable to various activities
/ 3 / 3
real A class BREEAM® designed and build
The design of all common and public areas of Green Gate follows one dominant theme – everything matters. Using timeless materials, both traditional and innovative in balanced harmony: massive wood, translucent foil, grass and plants stirring behind, and light intensifying the atmosphere that will reflect, changing with the time of the day and seasons.
The theme is accented in the lobby by the gentle sound of rain trickling against a large glass ceiling above those who enter into the building. The presence of fresh greenery will persist from the main lobby and into the vertical garden, living courtyard, and throughout the common areas. This environment will provide a pleasant complement to the office setting, emphasizing again, that everything matters.
Green Gate was built by incorporating the latest specifications and high-end interior design into one flexible space. Tenants requirements can be met to accommodate an open floor environments well as individual office units. Anything is possible.
large floor with single core
A typical floor is approximately 2,400 square metres, and as it is organized around a single core, it can also be easily and very efficiently divided into up to 6 separate tenancies. Due to it’s shape and depth, all office spaces benefit from natural light.









